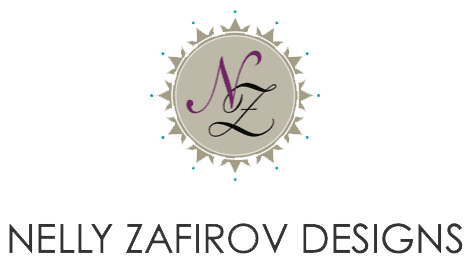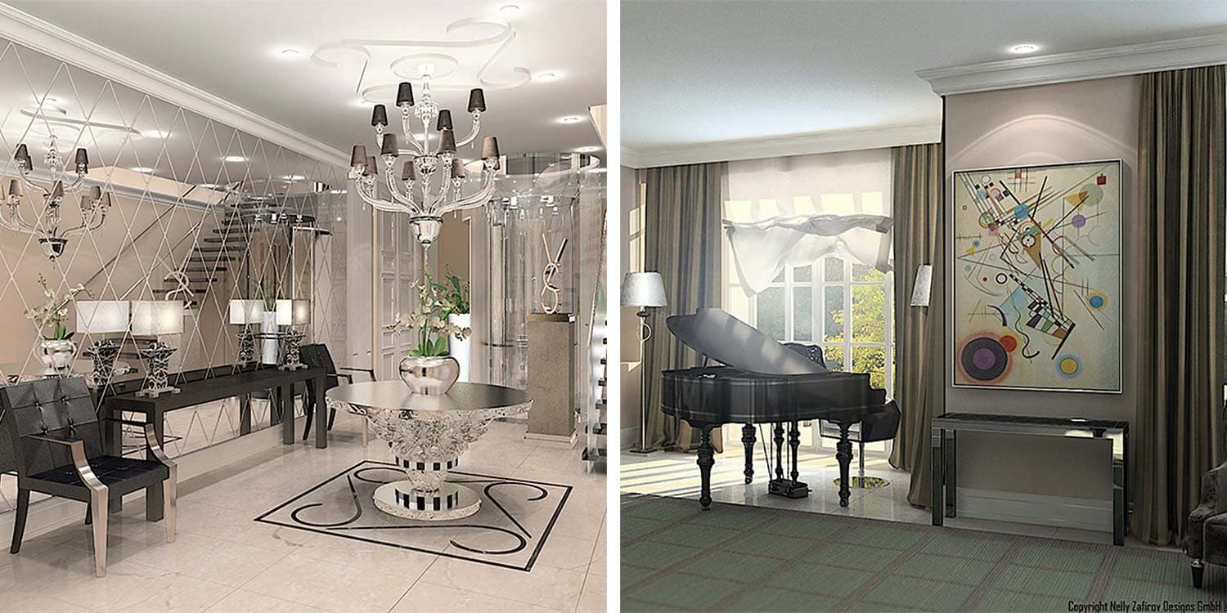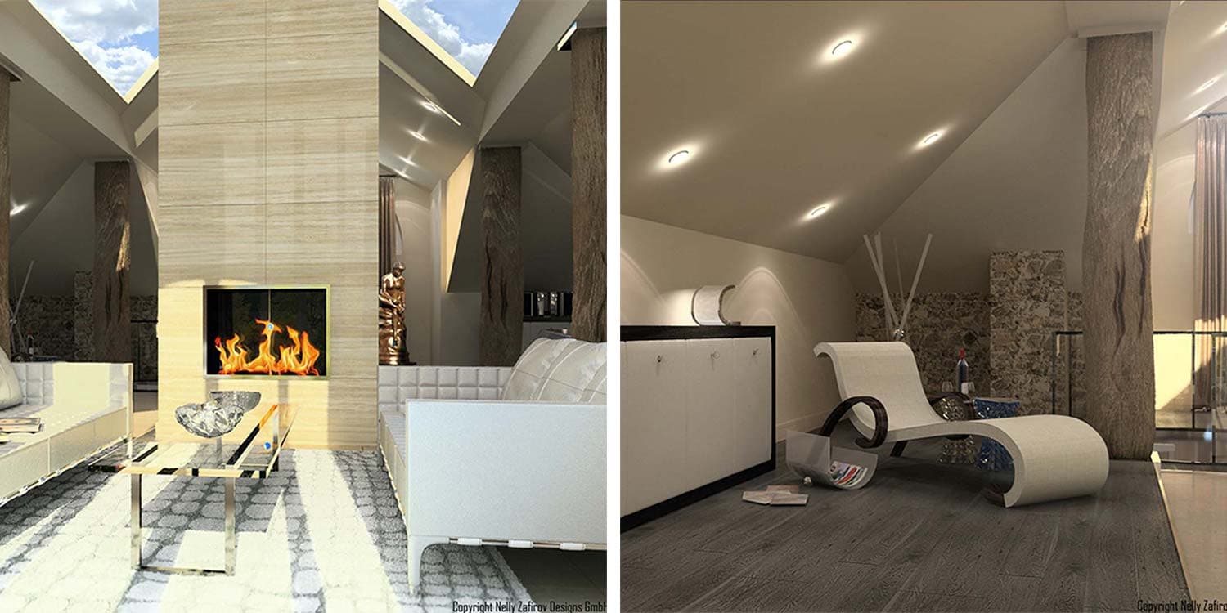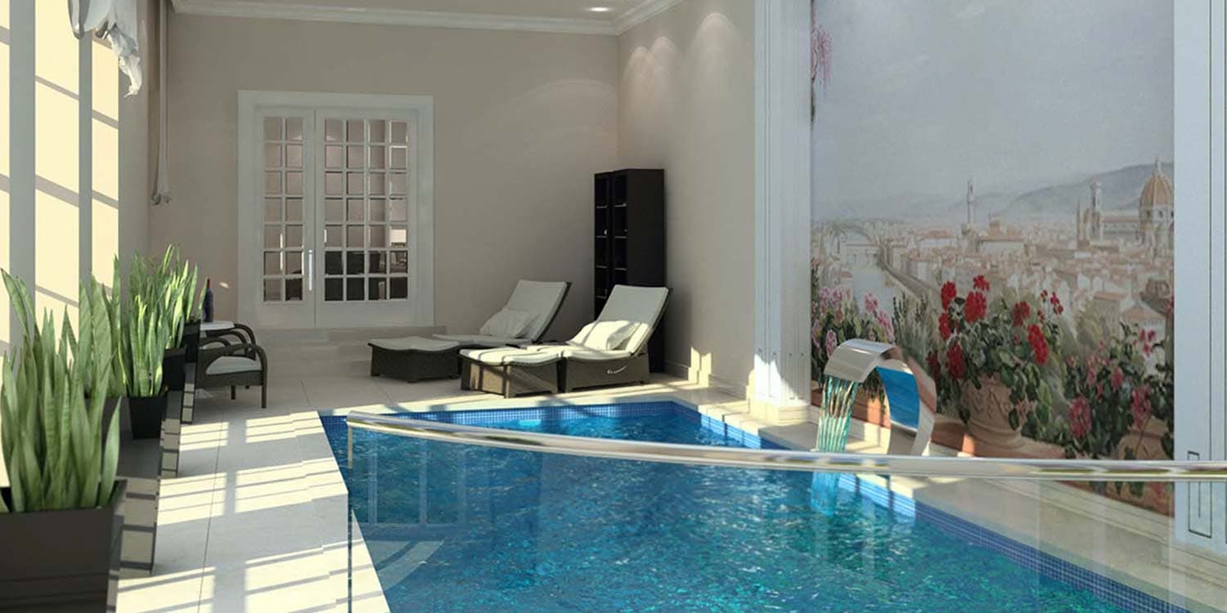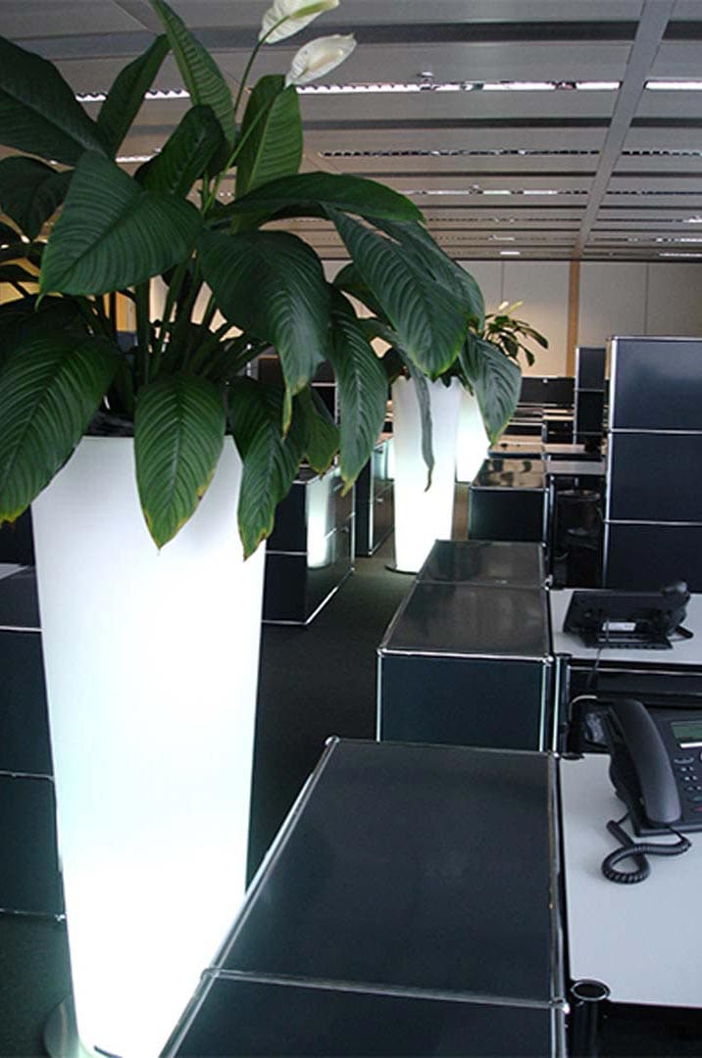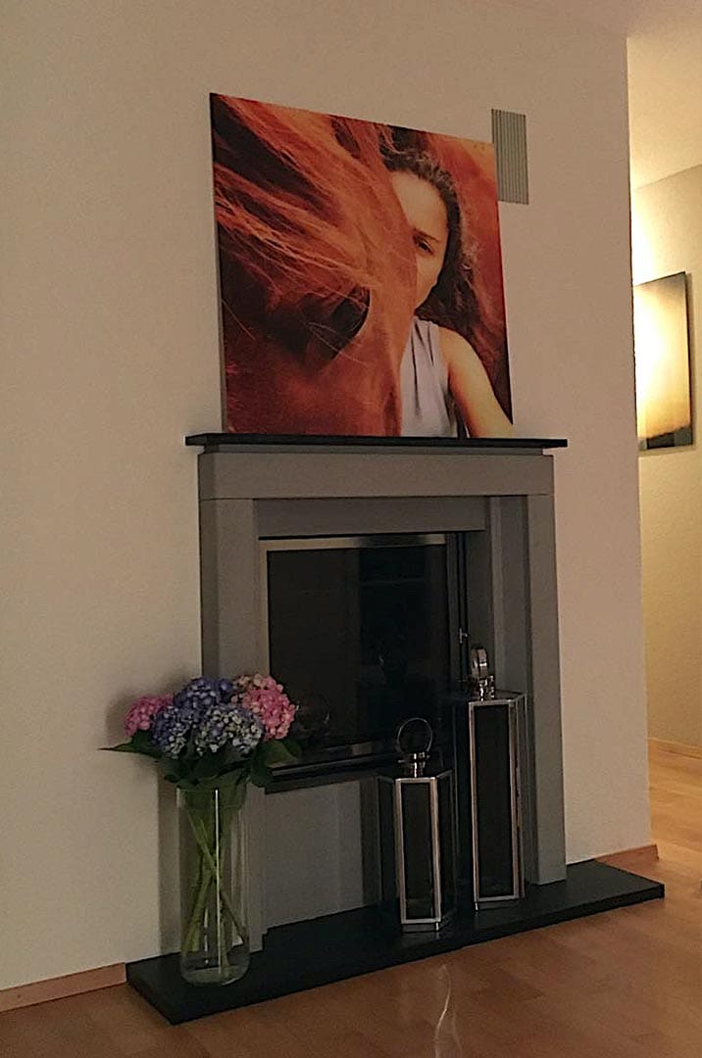Our projects
Mansion, Moscow’s Green Surroundings,
Russia
Our commission was to create an entire interior design concept for the four-storey datcha which also included some architectural adjustments. We had to present it in a form so that our ideas could be further managed and implemented on site in Moscow. The brief was to turn the second residence of a successful Russian entrepreneur into both a restful retreat and a stimulating workplace for him. Unlike his Moscow family property designed in a Baroque and Empire style mix, the datcha had to be sleek and masculine.
Our main architectural improvements included merging rooms, new staircases, installing large sliding doors instead of walls, roof skylights on the top floor, an indoor swimming pool, and a glass lift in the middle of the house connecting all four floors. The interior features included a neutral monochrome scheme, luxurious furnishings and materials, and a selection of artworks and accessories. Along with the spacious rooms for living and leisure, we designed various working-from-home seating plans and spaces for informal business meetings.
We presented our concepts at an in-person meeting and revealed them in paper and digital form. The documentation consisted of architectural plan adjustments, interior design layouts, three-dimensional visualisations and detailed lists with exact descriptions and images of all interior features with the respective manufacturers and suppliers. This allowed for a seamless implementation of our concept on site.
… and some more…
Do you want to know more about interior design for better health and well-being?
Join Nelly’s Newsletter
